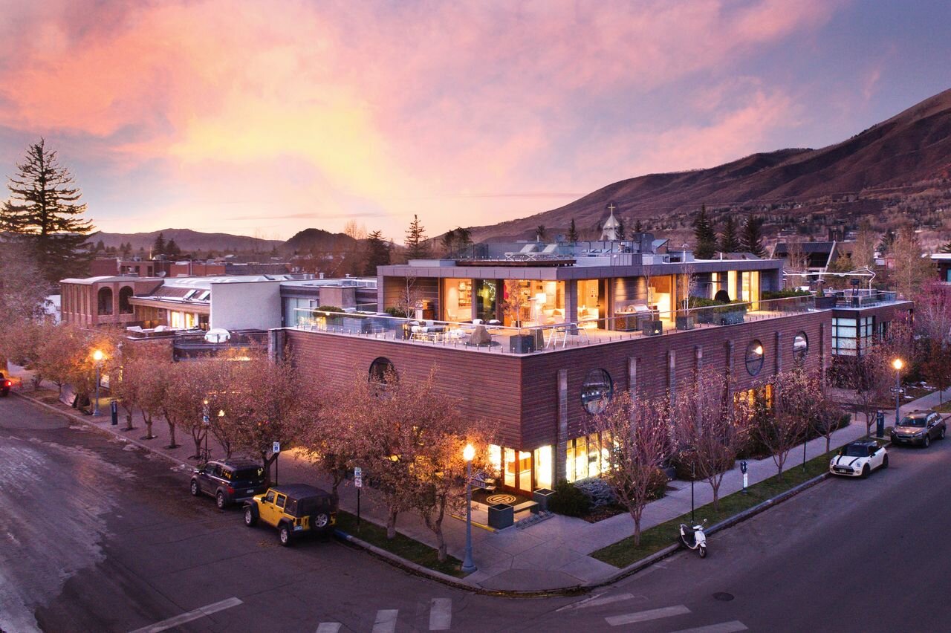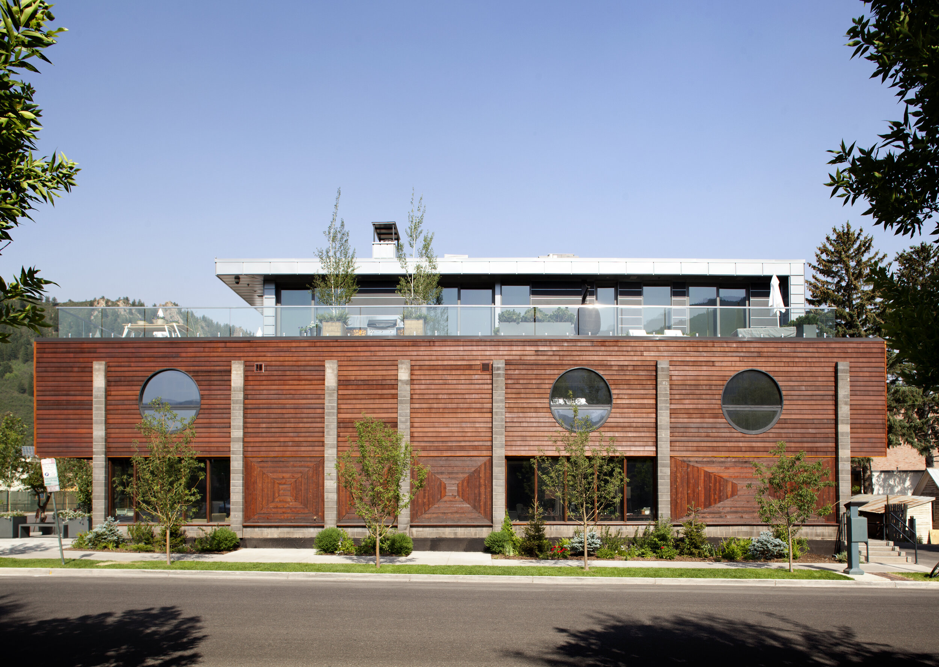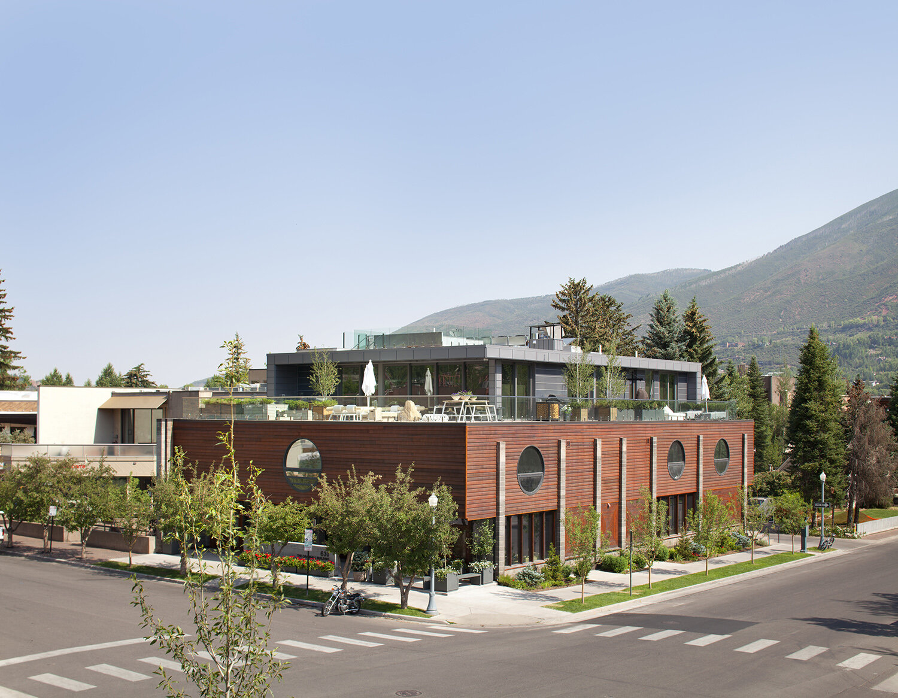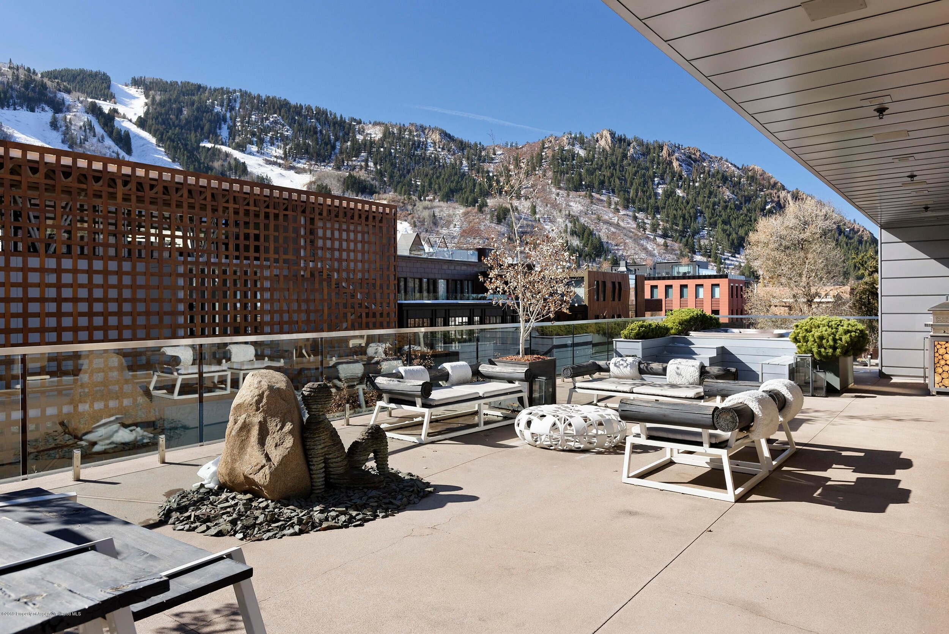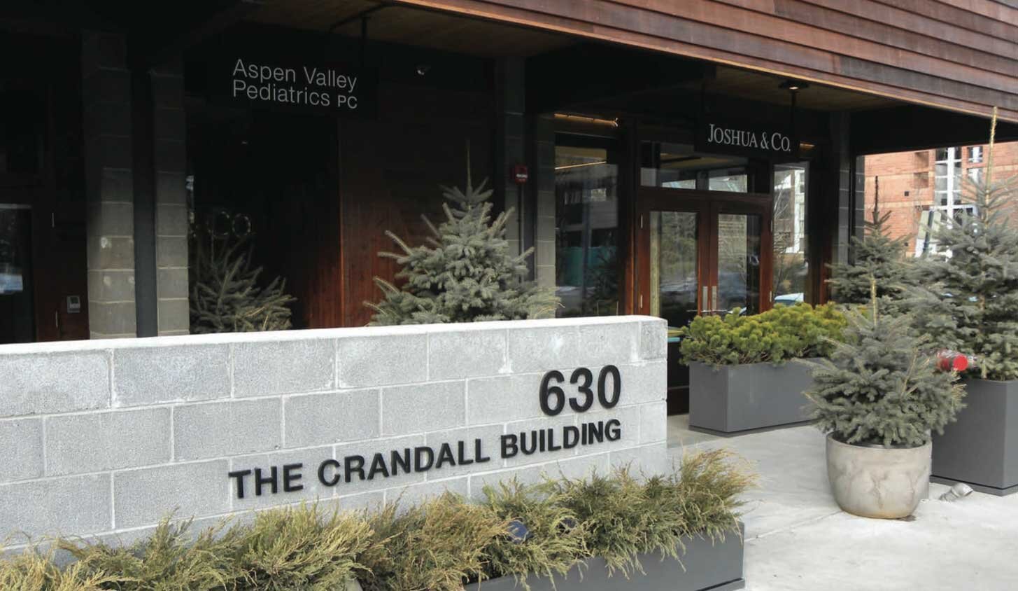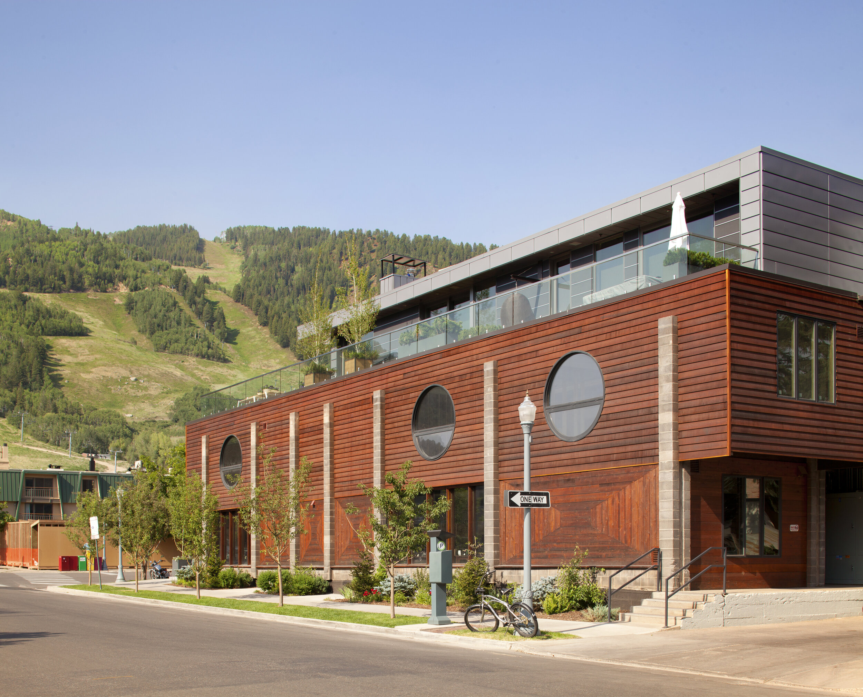The Crandall Building
The Crandall Building
Aspen, CO
Completed 2012
In the late 1960s, Dr. Jack Crandall needed a space for his medical practice. So he commissioned a close friend, the late Tom Benton, to design the building. Benton was a trained architect and known worldwide for his activist posters and artwork. Construction began in 1969 in three phases: lower level (below ground), street level, and the second level. Each floor was built around a courtyard that looked up to the sky.
Forty years later, Austin Lawrence Partners embraced the opportunity to acquire and preserve what is known as an Aspen Modern Building, voluntarily designating it as a landmark. We worked closely with Aspen’s Historic Preservation Commission (HPC), adding a 2,500-square-foot rooftop residential unit with 2,000 square feet of wraparound deck space. The building was “condominiumized” and former tenants could purchase their spaces at a highly discounted price. The open-air courtyard— which had become a maintenance problem and safety hazard—was enclosed, giving patrons a place to relax, lunch, or wait for an appointment. Restoration and redevelopment were completed in April 2012. Austin Lawrence Partners was presented with an “Outstanding Project” award for the Crandall Building’s redevelopment from the City of Aspen and the Aspen HPC.
Preservation and redevelopment project in conjunction with the Historic Preservation Commission and the City of Aspen
Achieved highest price per square foot at the time for residential in Aspen’s downtown core
